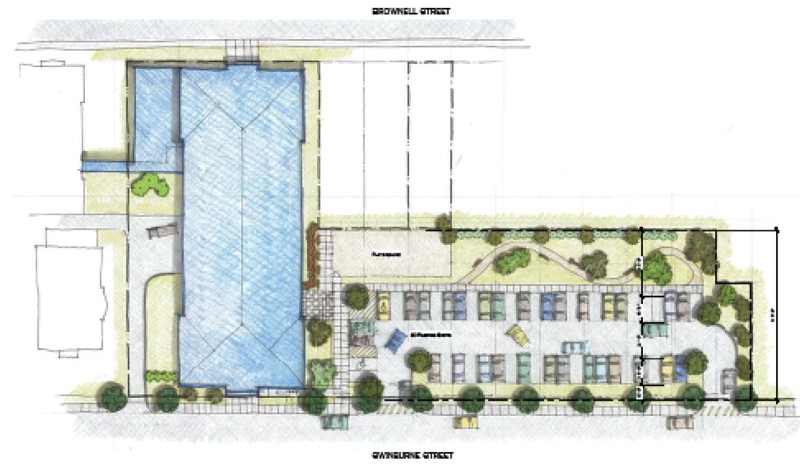As far as projects go that I have worked on in the neighborhood, this one is near and dear to me for a variety of reasons. I graduated from St. John Kanty School in 1981. Not only is Saint John Kanty (SJK) the ancestral church of my maternal family, I am a current parishioner. I was also part of the team of parishioners who helped make this project happen.
Back in late 2018, Judith Felski, Jennifer Snyder-Hass, Brenda Myc and I put together the SJK Building Repurpose Committee. With the approval of SJK Pastor Rev. Michael Burzynski, our committee set forth on the goal of selling the parish’s school-lyceum building.
Constructed in 1930 by Joseph Zakrzewski and Son, the building, known as the Lyceum, is located on Swinburne St. in East Buffalo. It sits behind the church and the parish’s rectory and former convent (now parish center). It served as the parish school until 1992. Through the years, it was a hub of community activity for the neighborhood. The lyceum was host to concerts, movies, plays, banquets, wrestling and boxing matches, dances, dinners, wedding receptions and variety of other activities. Though the building is still utilized by the parish for events and other functions, only a small portion of it is used. As is the case with a number of older inner-city churches in Buffalo, the parishes have a large campus of buildings which no longer suit the needs of the church community. A number of parishes throughout the city have sold off their former schools or other buildings to be repurposed into apartments, missions, office space and other uses. Selling these buildings help the parishes become sustainable.
The SJK Building Repurpose Committee started meeting in early 2019. After developing a few different courses of action it could take and weighing these options, the committee decided on creating a request for proposals (RFP) for the school-lyceum building. The RFP was developed over the summer of 2019 and released on October 14, 2019 with a two month deadline for proposals.
After a number of inquires about the building and tours by various developers, architects and organizations of the Lyceum between the release and deadline for the RFP, SJK Church accepted a proposal from Community Services for Every1 to create a 38-unit apartment complex. The multi-million dollar mixed-use project will include converting the school into the Apartments at the Lyceum, with 12 apartments set aside for survivors of domestic violence and additional units reserved for small families and people with visual or hearing impairments. The project will also use the existing commercial kitchen, gymnasium and cafeteria for agency programs aimed at skill-building and recreation services for youth and adults. SJK Church also worked out a long-term lease back arrangement for the cafeteria and kitchen for the parish.This allows the church to continue hold events and use the commercial kitchen for their annual fundraising efforts.
Kelly Kinderman, Vice President of Program Support and Development fro Community Services for Every1, sent this along to us via email about the project, “Community Services for Every1, Edgemere Development, and partners are excited to bring the Apartment at the Lyceum to Buffalo’s East Side neighborhood! This new development project will bring 38 high quality, affordable housing units to the site of the former St. John Kanty school. In addition to apartment units for small families and survivors of domestic violence who are ready for permanent housing, the existing commercial kitchen, gymnasium, and cafeteria will be preserved for Community Services to deliver skill building and recreation services for youth and adults of diverse abilities.
We cannot wait to be your neighbors so your input is extremely valuable to us as we proceed with our project. We want to hear from you, so we have put together a survey so you may introduce yourself and express any questions or concerns you may have. Please find this link at Community Services for Every1’s website at https://www.csevery1.com/referrals/housing/. There you can also learn more about our agency and our mission to help individuals of ALL abilities achieve their goals and live independently in our community!”
It is really an exciting project for the neighborhood while bringing new life to the Lyceum building and community. It also helps preserve the building for future generations while giving SJK a boost. The project completion date is targeted for late 2022.
Click here to view brochure on the project—>
Community Services for Every1 will be hosting an online community engagement meeting about the project on January 14, 2021. Here’s the information on that.
Community Engagement Meeting – Re-Development of the Former
St. John Kanty School – 6 p.m. | January 14, 2021
Join Zoom Meeting:
https://zoom.us/j/92321100520
Meeting ID: 923 2110 0520
Passcode: 319814
Dial by your location +1 646 558 8656 US (New York)

Here are some recent and old photos of the Lyceum:








Discover more from Broadway Fillmore Alive
Subscribe to get the latest posts sent to your email.





The St. John Kanty Lyceum/School urgently needs to be rehabilitated into apartments. After having been vacant for twenty years I’m glad to know you’ve negotiated a purchase of the property. I’ve viewed the exterior of the building from 100 Swinburne and it needs new doors, windows and roof. I’m sure it also needs new plumbing, electrical and interior walls. I hope you’re successful in securing funding, architectural plans, trustworthy contractors and appreciative tenants. The neighborhood desperately needs an anchor apartment building with reasonable leases/rents.
I’ll share with you an interesting story about 100 Swinburne Ave. It was once the convent for St. John Kanty. The interior has multiple small bedrooms, 10×12, for the sisters with a central dining room and rear kitchen. The kitchen still has the counter to ceiling cabinets with glass fronts. It also has an old cast iron cooker/boiler stove for interior heating. There is a wide back stairwell leading to a side entrance. You could imagine a half dozen nuns living there together in the 1920’s.